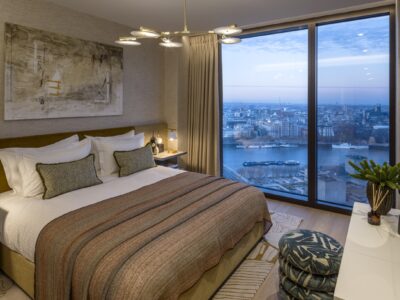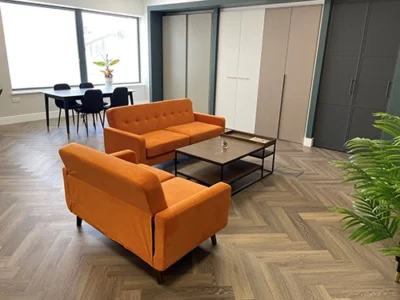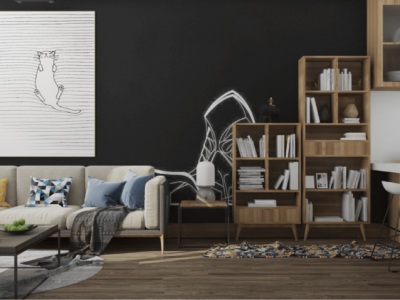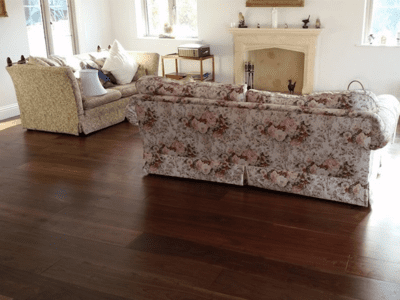
Case Studies
Herringbone Parquet for Maitland Park
We were asked by Cullinan Studio Architects to develop a small traditional herringbone engineered wood floor for the above development within a tight budget as it was a Camden Council Development and they are the clients.
We managed to adjust our machines to produce a 15mm thick engineered parquet block with a 4mm solid oak top layer with the dimensions being 70mm x 350mm. This means it can be used with underfloor heating and easily fitted. The herringbone comes in left and right handed pieces with a Tongue and Groove all round. The product code is TW E955. You can see the product details by clicking on the thumbnail.
Click here to view the PDF
We have developed designs for two sites within Maitland Park Estate to provide 112 dwellings, a new Tenants’ and Residents’ (TRA) Hall and landscaping improvements to the central park. The Estate, built in the 1930s with successive waves of development until the 1980s, is set within a mature landscape.
The Grafton Terrace site currently houses the existing TRA Hall and some dilapidated garages. Our scheme repairs the Victorian street frontage with a combination of four to six storey flats and four storey town houses. These will offer both social rented and low cost home ownership tenure. A new hall, with a dedicated community garden, will be run as an enterprise by the TRA. The centre will house a large, sub-dividable function room, bookable meeting/teaching spaces, and a cafe at its heart to provide a hub for locals. New boundary treatments to back gardens that front the park, as well as traffic calming works to the main road through the area, will enhance the Estate’s park setting.
The Apsen House site involves the demolition of an existing nine storey 1970s slab block, a 1930s gym and run-down single storey garages. In their place we have designed a five storey courtyard building fronted with a five to six storey mansion block to the park. Here the tenure will be around an equal mix of private and social rented. The courtyard will provide a communal territory landscaped with cherry trees and areas to sit and play for the benefit of all the residents. Flats, stairs and lift cores open off this space to increase activity and supervision at ground level.
Principally a series of brick buildings, that share common details and forms across the two sites, we are exploring the use of crosslaminated timber for the main structure.
For more information on our Walnut Flooring please call 01666 504015
Get in touch
Questions or comments? If you can’t find the answer to your question on our site or want to leave some feedback, please fill in the form below.
Join our mailing list
Receive the latest news, offers and inspiration straight to your inbox.



